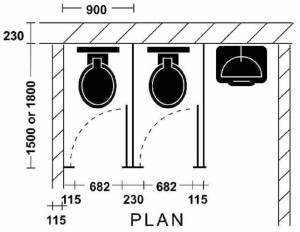Ifuba’s Toilet Cubicle System is a superior quality modular toilet cubicle partition system that is lightweight and durable.
Our T1 system is constructed from various substrates encased in natural anodized aluminium channels and combined with functional accessories make it an aesthetically pleasing and cost effective alternative to brick construction. The cubicles can be used in public facilities such as washrooms, ablutions and change rooms to name a few.
They are available in a wide range of panel patterns and colours which are complemented with the slim aluminium framing.
Flexible and adaptable to any toilet cubicle configuration it also caters for the requirements of the disabled making this partitioning solution the number one choice for many installations. The T1 System, although modular as standard, can be adapted to various custom configurations and requirements. In offering this product we consider reliability and functionality as this products top features.
Out T1 Toilet Partition Cubicle System is:
• Economical and quick to install
• Neat and hygienic
• Laminated both sides
• Aluminium framed edging and receiving channels
• Standard ironmongery
• Variety of colours and shades in Melawood or Formica
T1 Toilet Cubicle Construction
lnflll Panels:
Either 16mm Melawood or 16mm Particle Board clad with Formica
Framing:
Intermediate and end partitions, doors and pilasters are neatly framed in 22 x 22mm aluminium lipped channel and mitred at corners.
Skirting :
44mm high aluminium skirtings are formed at the base of pilasters by fixing 22 x 22mm inverted channel to the floor before fixing the pilaster in position, this minimises possible water contact with the base of the pilaster.
Transom:
The system is stabilised with the 25mm square aluminium transom.
Junction at Walls:
In order to prevent gaps between uneven tiles walls and the system, partitions and pilasters are fixed to the walls as follows:
A 26 x 24mm (22 x 22mm I.D.) full height aluminium receiving channel section is fixed vertically to the tiles or plastered brick wall.
The intermediate or end partition/ pilaster – all complete with aluminium lipped channel surrounds (22 x 22mm O.D.) are then slotted into the full height receiving channel and fixed plumb.
lronmongery to Doors:
Each door is supplied with a pair of satin finished hinges, indicator bolt and keep and hat and coat hook with rubber buffer which serves as a door stop. The pilaster frame against which the door strikes is fitted with two rubber buffers to prevent unnecessary metal on metal striking noise.
lronmongery to Partitions:
Intermediate and end partitions are supplied with toilet roll holders.
Cleaning Space:
The intermediate and end partitions are fixed 151mm above the finished floor level to allow easy cleaning.
Sandard Panel Sizes:
End Partition – 1830 x 1500 / 1830 x 1800 mm
Intermediate Partition – 1830 x 1500 / 1830 x 1800 mm
Intermediate Pilaster – 1981 x 230 mm
End Pilaster – 1981 x 115 mm
Doors (including ironmongery) – 1762 x 762 (nominal) mm
For more detailed and technical information on this product and the product specification download our product brochure.
[wpdm_package id=539 template=”link-template-calltoaction3.php”]


